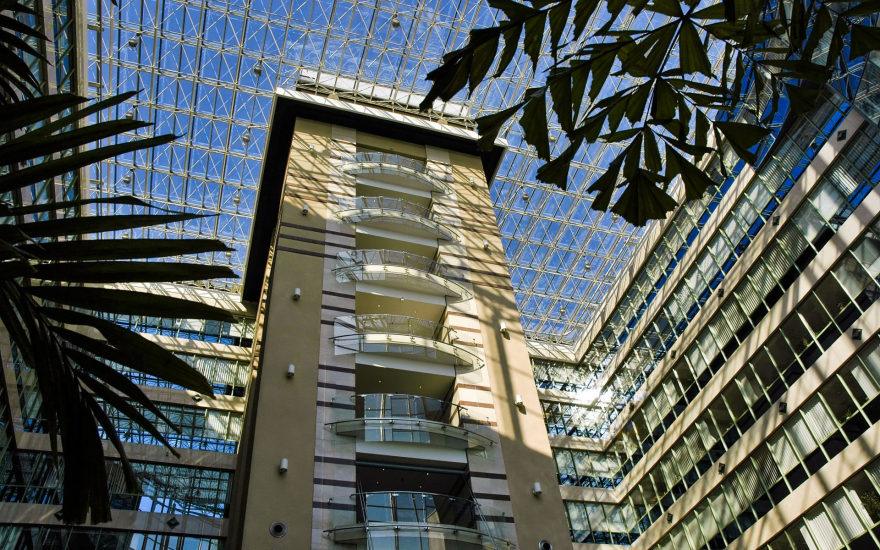
Single-Family House
The purpose of the project was the reconstruction of a single-family semi-detached house in Gdynia together with a garage extension and demolition of the existing one.
Originally it was a two-story building with a basement and an attic used as a drying room, with one apartment on each above-ground floor. The house is covered with a flat roof.
Purpose and use program: the two existing apartments are to be combined into one living space. The basement remains unchanged. A large living room with an open kitchen, a TV room, and a toilet have been designed on the ground floor. There is an existing veranda adjacent to the living room and connected with the garden. This level is also connected with a garage added on the south side.
On the first floor, there are three bedrooms with two bathrooms.
After raising the walls of the attic, the second floor serves as a studio and a guest room with a bathroom. From this level, you can access the terrace created on the newly constructed ceiling.
The backyard garden will be enlarged by the demolition of the existing garage.
| Location | Gdynia, Poland |
| Year | 2010 |
| Total area | 431.59 m2 |
| Built-up area | 166.27 m2 |
| Plot area | 452.21 m2 |
| Cubature | 1,251.02 m3 |













