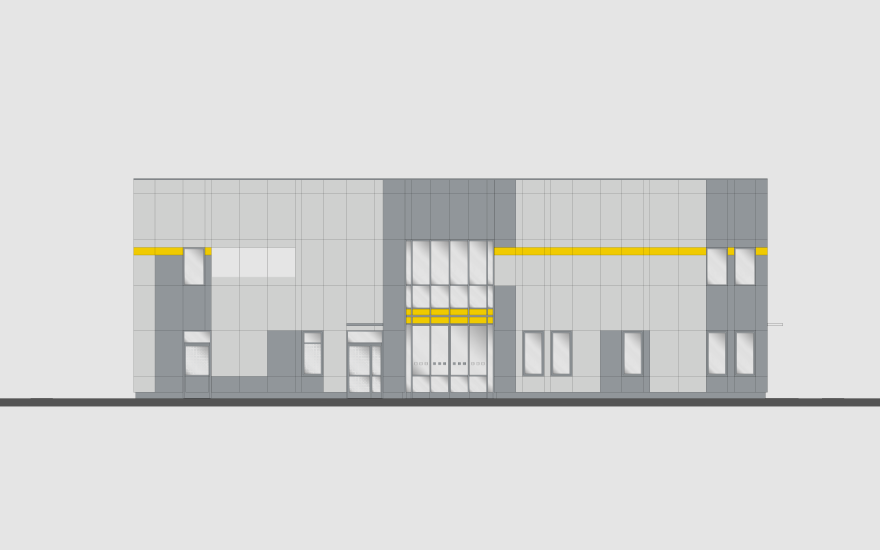
Restaurant Building (rebuilding)
The investment covers the reconstruction of the service and residential building located in Gdańsk, together with a change of use.
According to preliminary data, the building was constructed after the war as part of the reconstruction of the Main Town of Gdańsk. Some of the old basement walls were used during the construction of the building.
The building has a compact form, a cellar, two-story with an unutilized attic. The underground part is currently used as a basement and technical room. Two non-operational commercial units were located on the ground floor, two apartments on the first floor, and one apartment and a loft area in the attic.
The building is covered with a steep roof with ceramic tiles.
It is located in the area of the historic city of Gdańsk entered into the register of monuments.
After the reconstruction on the ground floor and the first floor, there are three restaurant rooms, serving up to 43 customers at one time.
On the ground floor there is also a kitchen serving the premises, and in the basement – the back office consists of the social part for the employees, a cold room, a warehouse, and a heat distribution center, as well as a wine store.
In the attic, there is an office room and on the other side of the staircase – a utility attic with a ventilation unit is located there.
Elevations – changes include thermal insulation of side and rear facades and lighting of attic rooms with dormers (front side) and roof windows (rear side).
| Location | Gdańsk, Poland |
| Year | 2015 |
| Total area | 464.77 m2 |
| Built-up area | 126.66 m2 |
| Plot area | 126.66 m2 |
| Cubature | 809.49 m3 |











